9315 Route 22, Hillsdale, NY 12529
| Listing ID |
10947840 |
|
|
|
| Property Type |
House |
|
|
|
| County |
Columbia |
|
|
|
| Township |
Hillsdale |
|
|
|
| Neighborhood |
Hillsdale Hamlet |
|
|
|
|
| School |
TACONIC HILLS CENTRAL SCHOOL DISTRICT |
|
|
|
| Total Tax |
$12,359 |
|
|
|
| Tax ID |
145.2-1-7 |
|
|
|
| FEMA Flood Map |
fema.gov/portal |
|
|
|
| Year Built |
1830 |
|
|
|
|
House w/6 bdrms+6 baths, Carriage House w/2bdrms+2 baths
Three buildings + heated In-ground pool!! Gorgeous historic property in the hamlet of Hillsdale, formerly 'The Bell House Bed & Breakfast' & 'Red Fox Antiques'. 19th century home with old-world style. Huge wrap-around porch surrounded by mature landscaping that leads to the classic front door with original sidelights. Enter to a beautiful stairway and hall leading to the living room with fireplace, den/library with fireplace, enchanting dining room, kitchen, laundry and bath. The second floor features four bedrooms, three full baths and relaxing sitting area. In addition to the main house, there is a 22x32 heated barn, formerly known as 'Red Fox Antiques'... Plus a Carriage house, w/a legal two-bedroom, two-bath apartment above, both built in 1900's. Just under 4 acres, walking distance to everything Hillsdale has to offer. The home is built to last a lifetime, with original details inside and out....and lets not forget the 21x41 in-ground pool. Amazing opportunity & Motivated Sellers.
|
- 6 Total Bedrooms
- 6 Full Baths
- 2882 SF
- 3.60 Acres
- 2882 SF Lot
- Built in 1830
- 2 Stories
- Available 10/21/2020
- Colonial Revival Style
- Full Basement
- Lower Level: Unfinished, Walk Out
- Eat-In Kitchen
- Oven/Range
- Refrigerator
- Dishwasher
- Washer
- Dryer
- Carpet Flooring
- Ceramic Tile Flooring
- Hardwood Flooring
- Garden
- 20 Rooms
- Entry Foyer
- Living Room
- Dining Room
- Family Room
- Formal Room
- Den/Office
- Study
- Primary Bedroom
- en Suite Bathroom
- Walk-in Closet
- Media Room
- Bonus Room
- Great Room
- Gym
- Library
- Kitchen
- Breakfast
- Laundry
- Loft
- Art Studio
- Private Guestroom
- First Floor Primary Bedroom
- First Floor Bathroom
- 2 Fireplaces
- Pellet Stove
- Wood Stove
- Baseboard
- Hot Water
- Forced Air
- Electric Fuel
- Oil Fuel
- 220 Amps
- Frame Construction
- Wood Siding
- Asphalt Shingles Roof
- Detached Garage
- Private Well Water
- Private Septic
- Pool: In Ground
- Pool Size: Large
- Deck
- Patio
- Open Porch
- Covered Porch
- Room For Tennis
- Golf
- Tennis
- Driveway
- Trees
- Utilities
- Barn
- Shed
- Guest House
- Pool House
- Street View
- Mountain View
- Wooded View
- Scenic View
- Handicap Features
- Near Bus
- Near Train
- Laundry in Building
- Gym
- Pool
- Pets Allowed
- Parking Garage
- Basement Access
- Storage Available
- Bike Storage
- Golf
- $4,206 School Tax
- $8,153 County Tax
- Tax Exemptions
- $12,359 Total Tax
- Tax Year 2020
- Sold on 7/09/2021
- Sold for $695,000
- Buyer's Agent: Margaret Kathleen Bower Avenia
- Company: Columbia County Real Estate Specialists
|
|
Margaret Bower Avenia
COLUMBIA COUNTY REAL ESTATE SPECIALISTS LLC
|
Listing data is deemed reliable but is NOT guaranteed accurate.
|



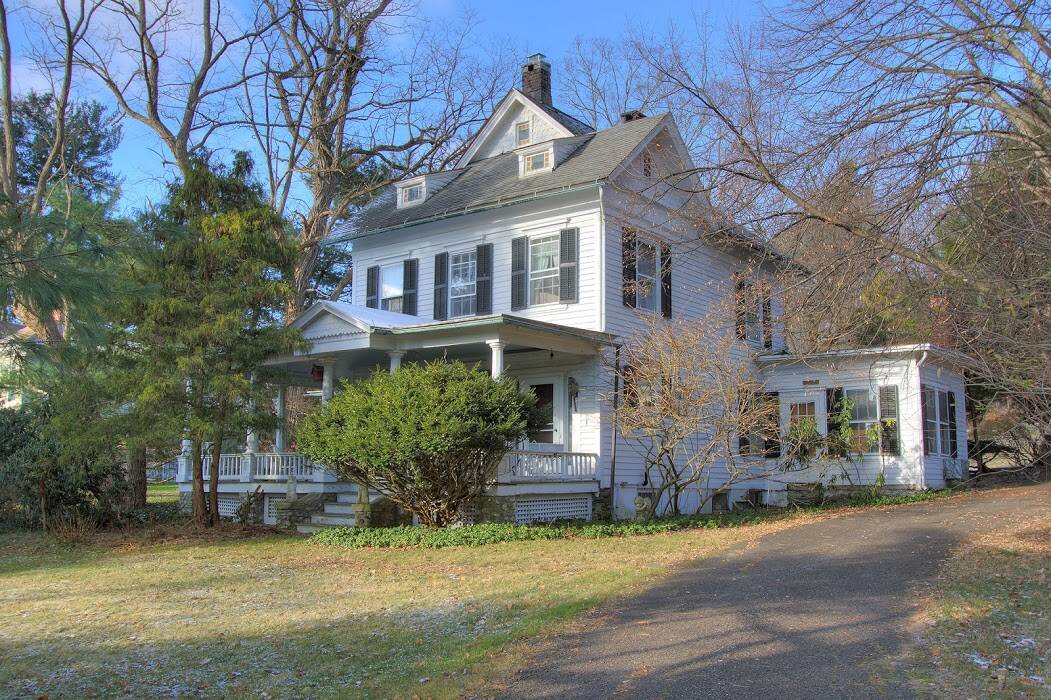


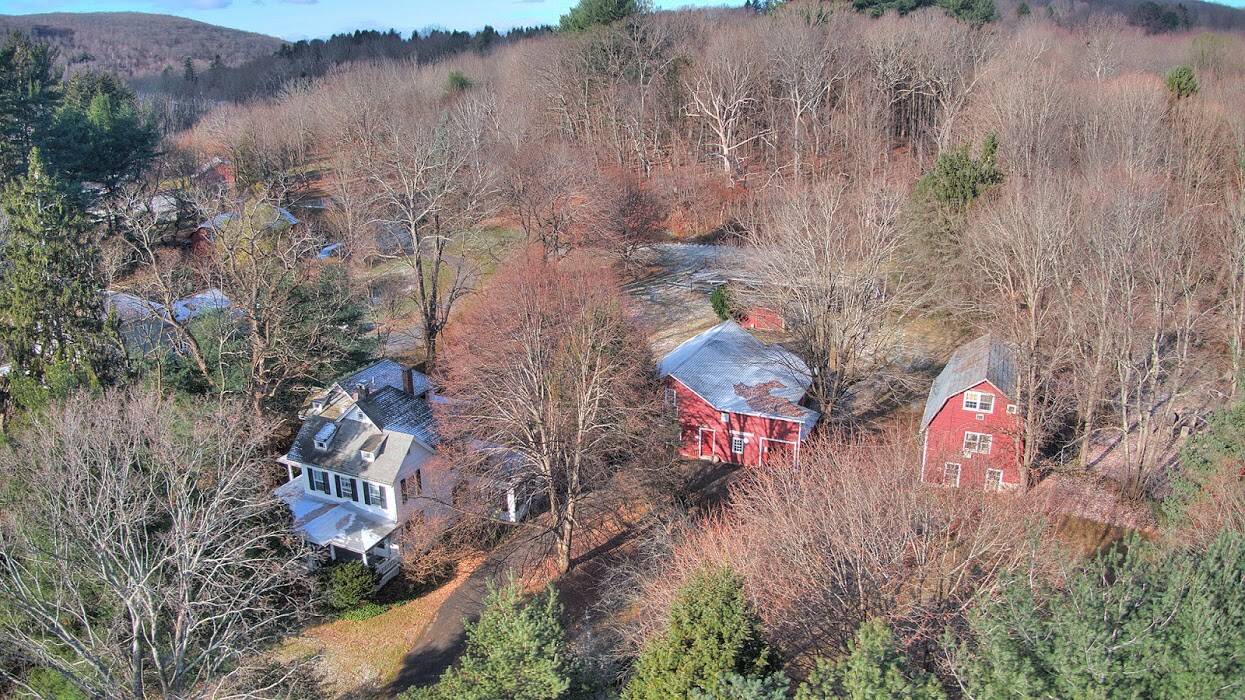 ;
;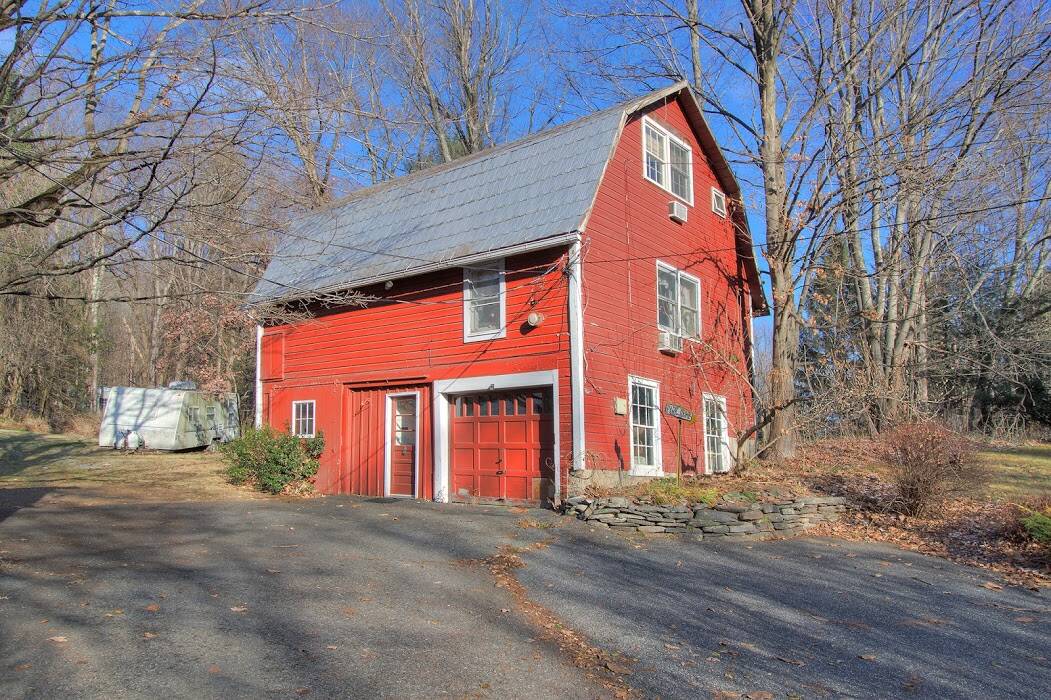 ;
;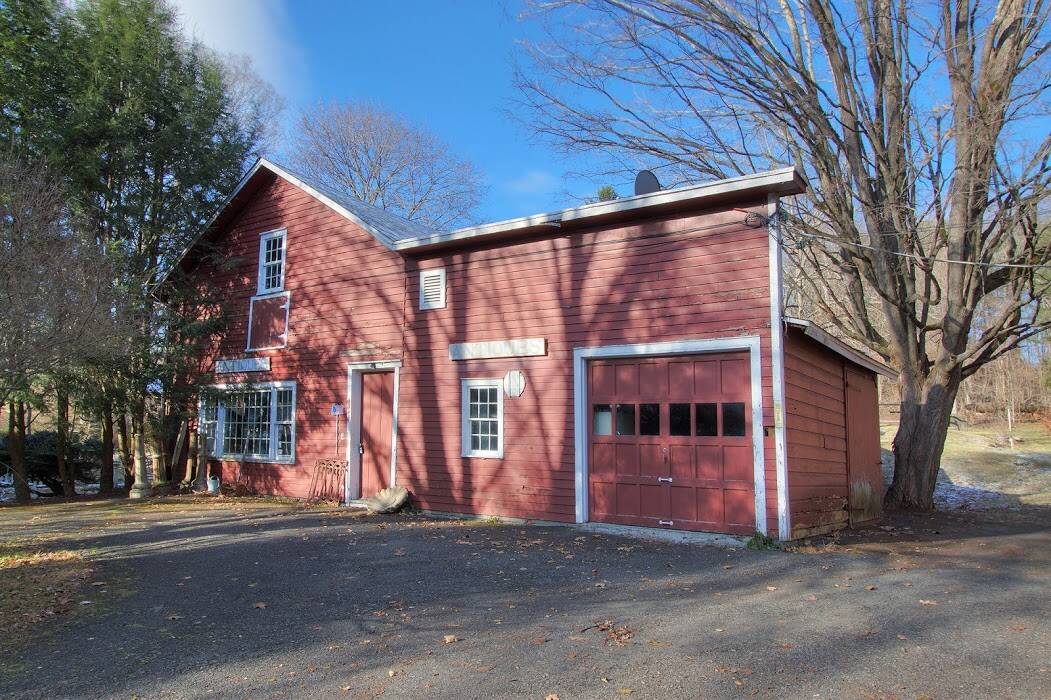 ;
;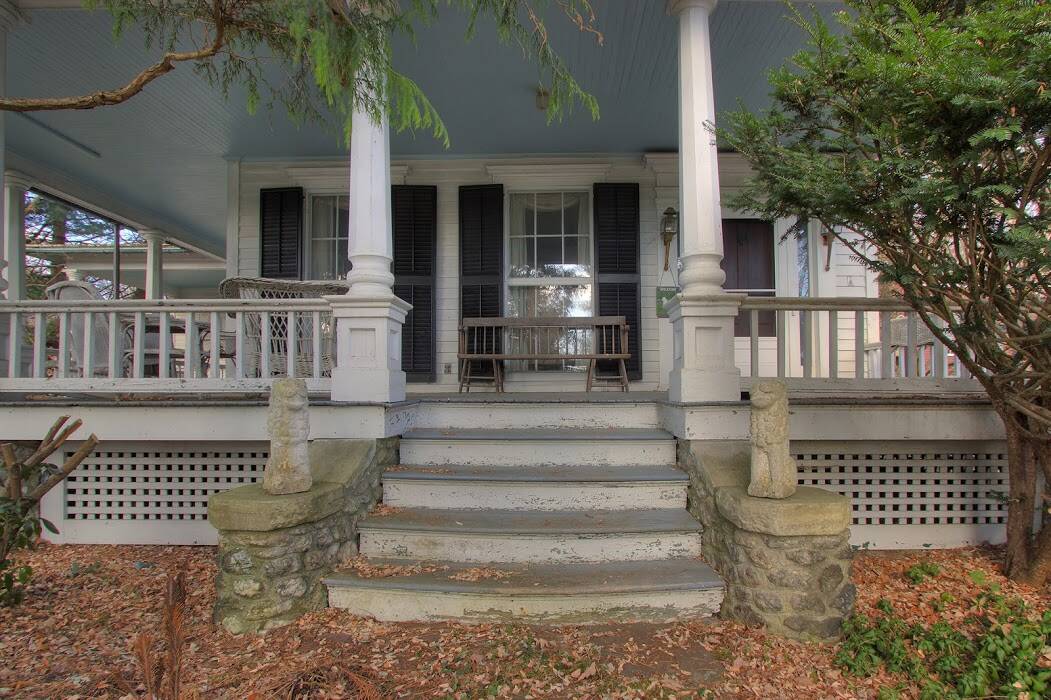 ;
;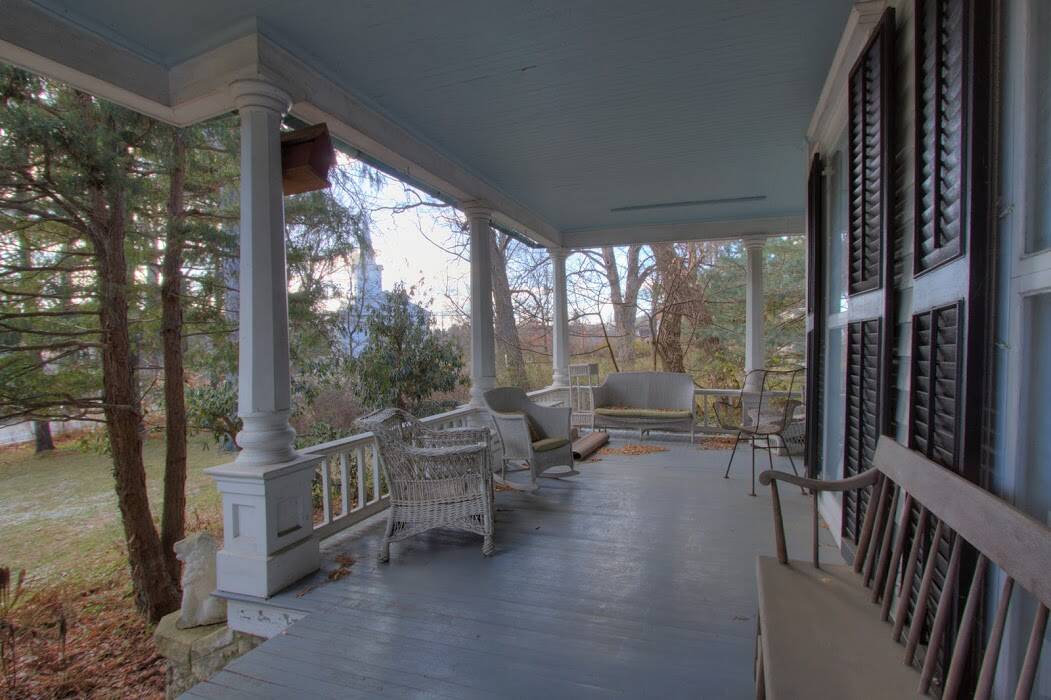 ;
;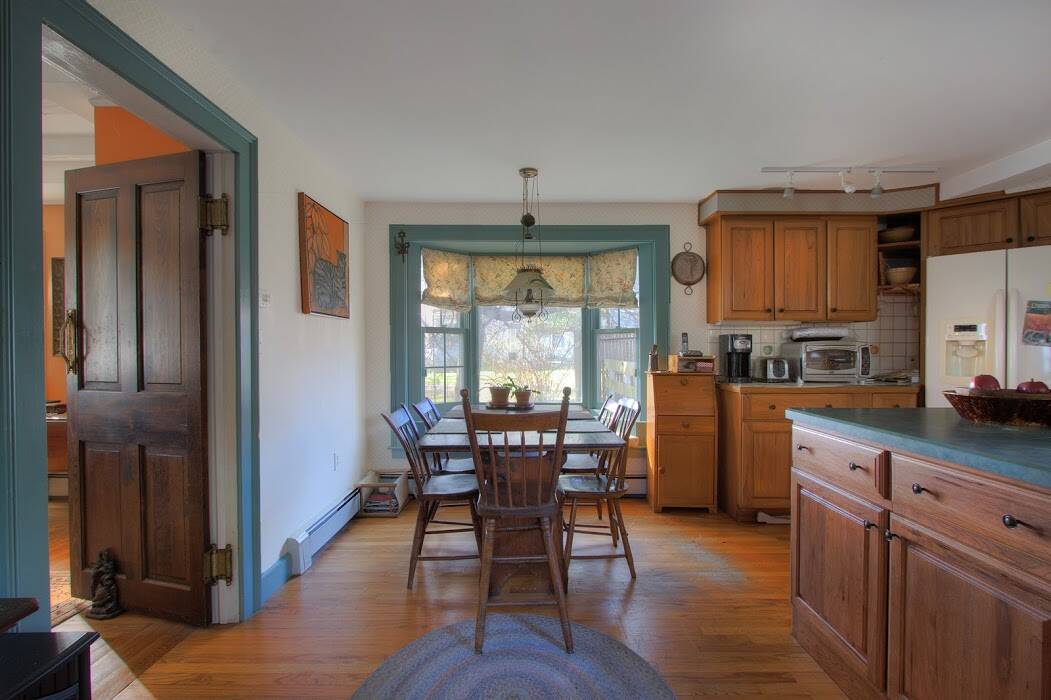 ;
;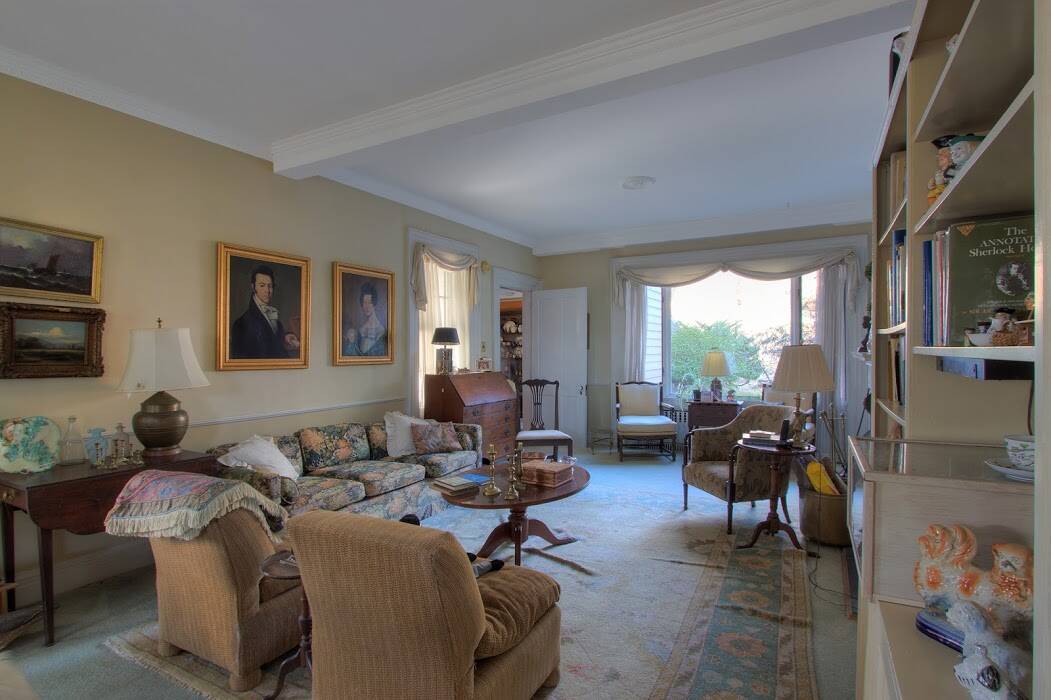 ;
;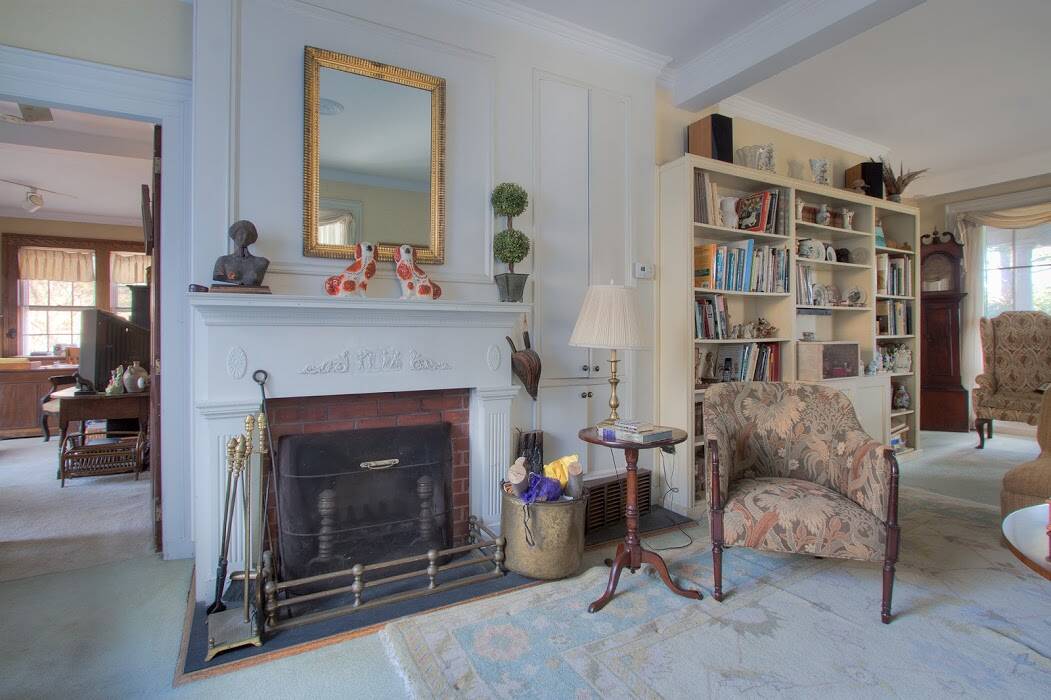 ;
;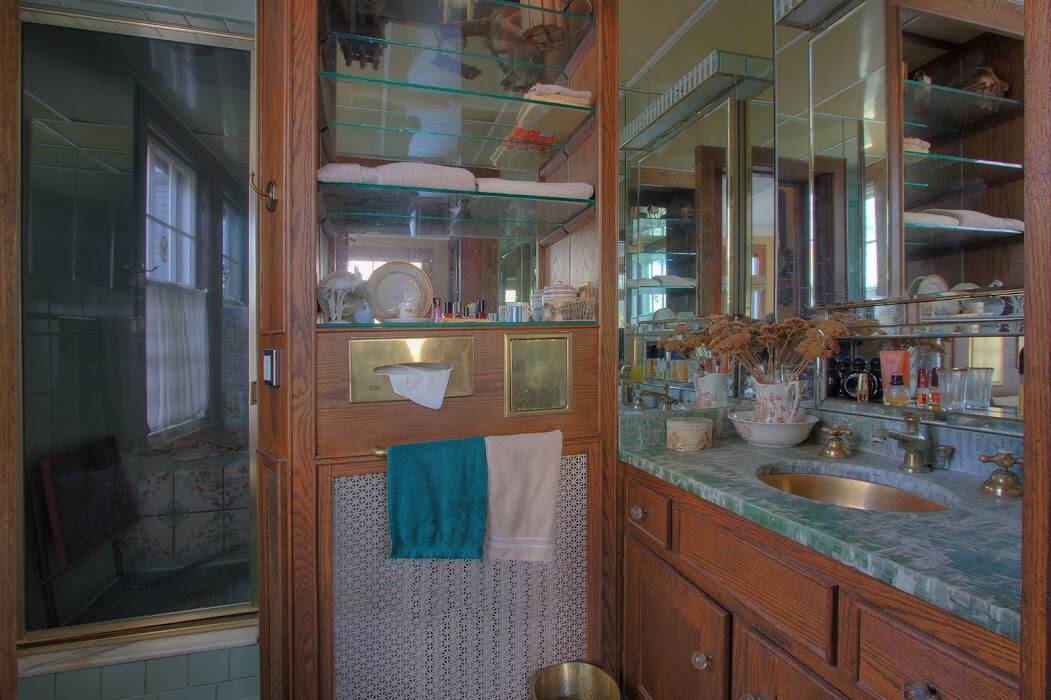 ;
;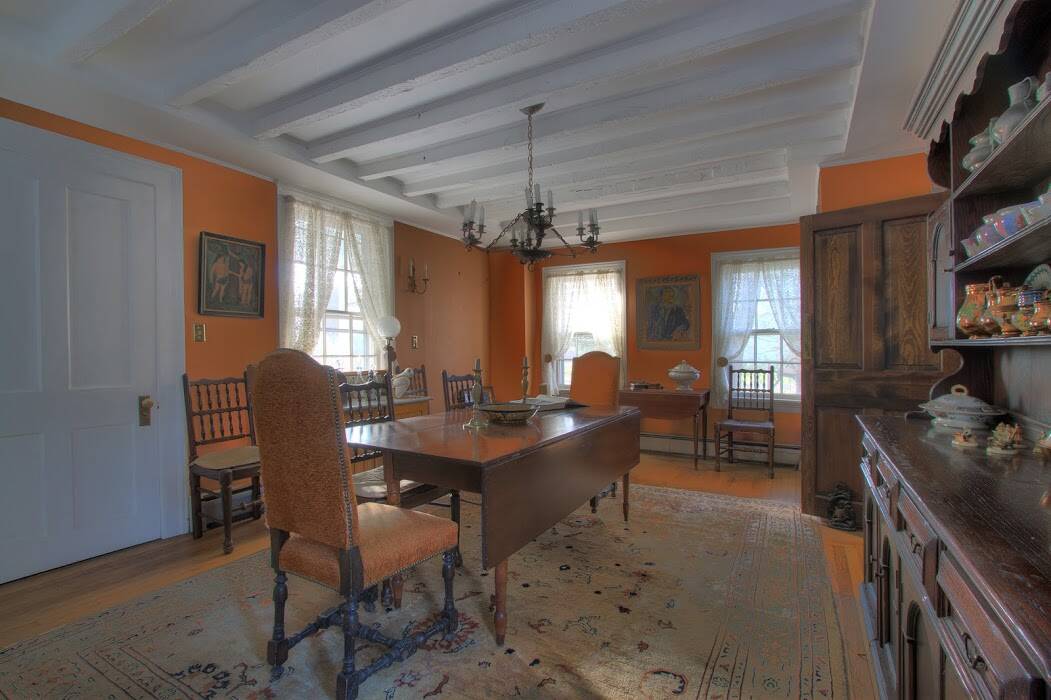 ;
;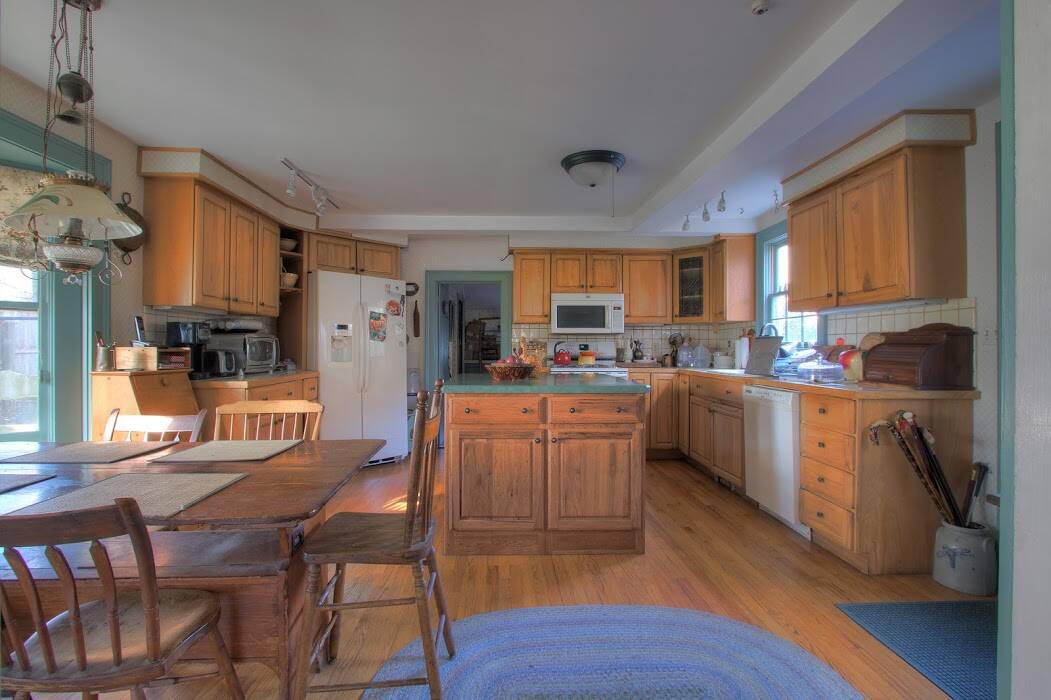 ;
;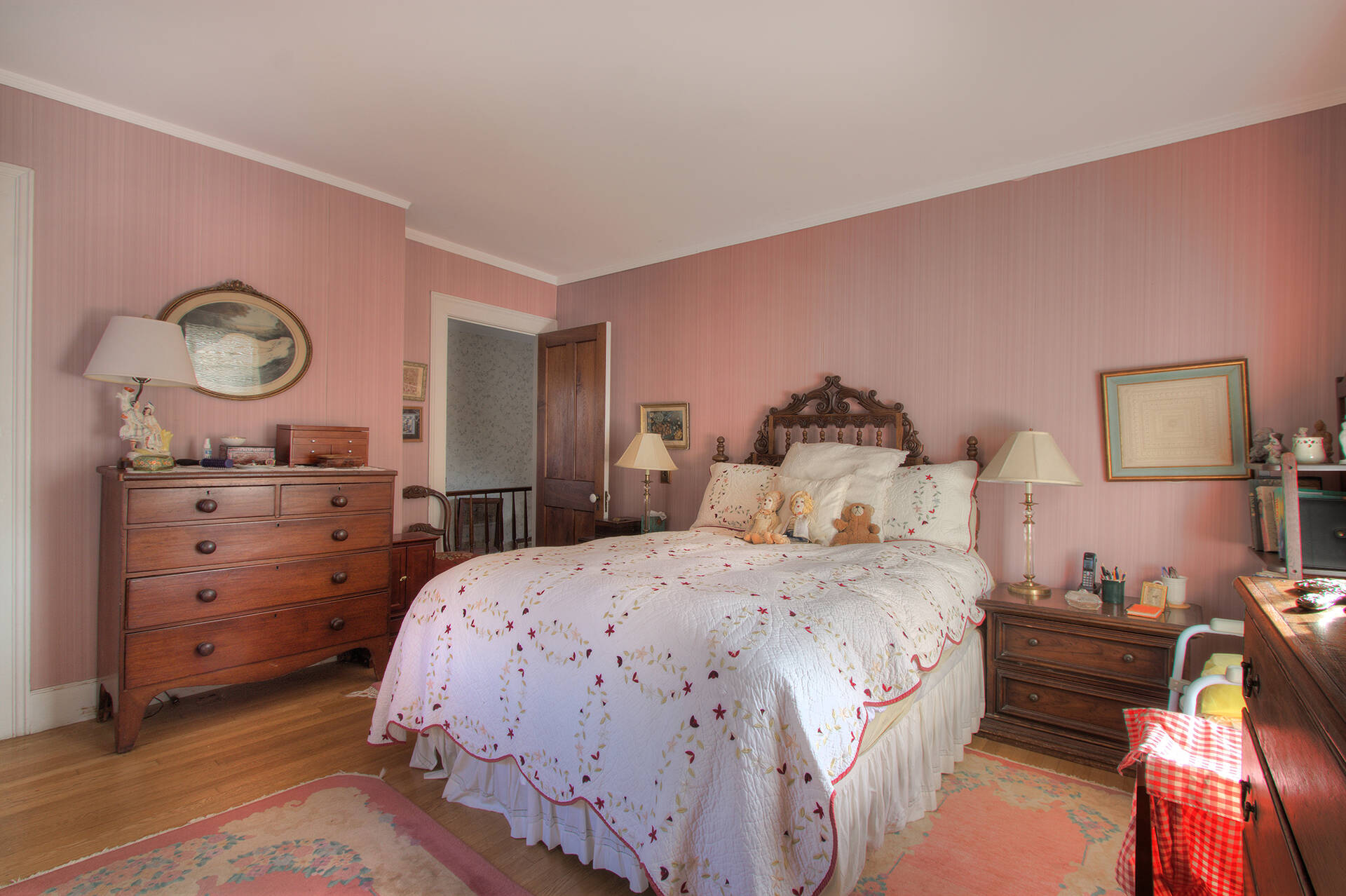 ;
;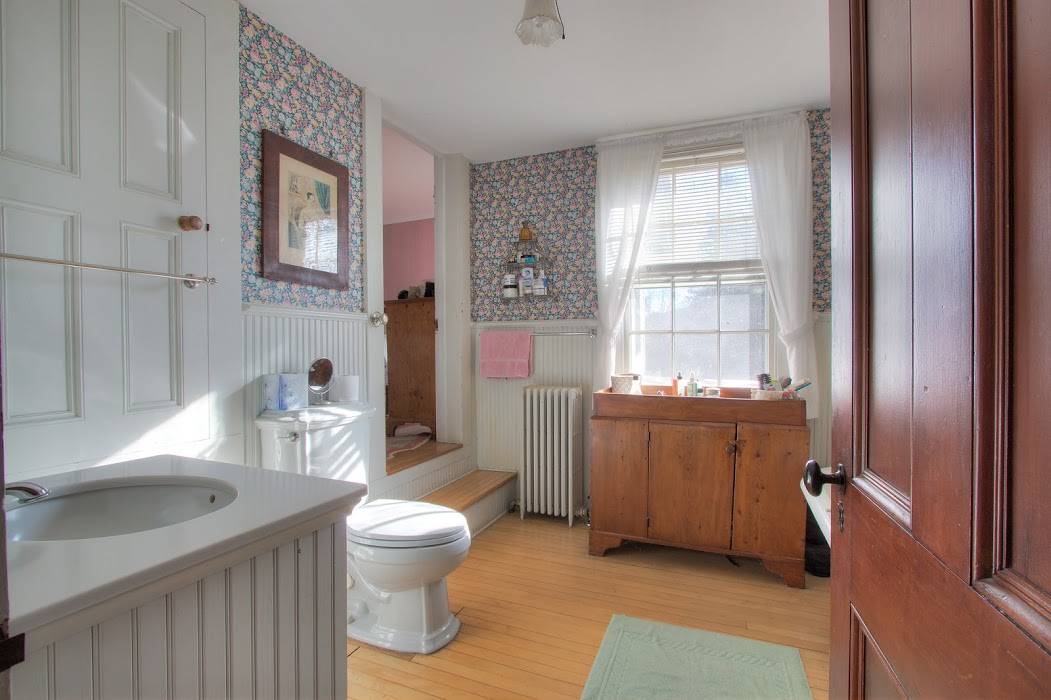 ;
;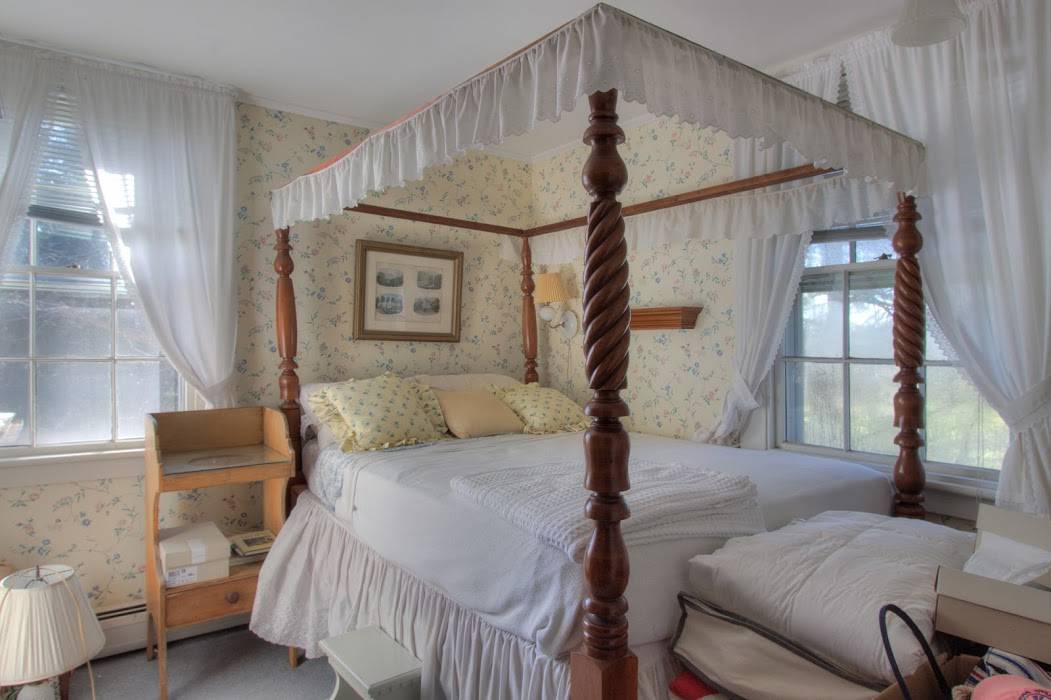 ;
; ;
;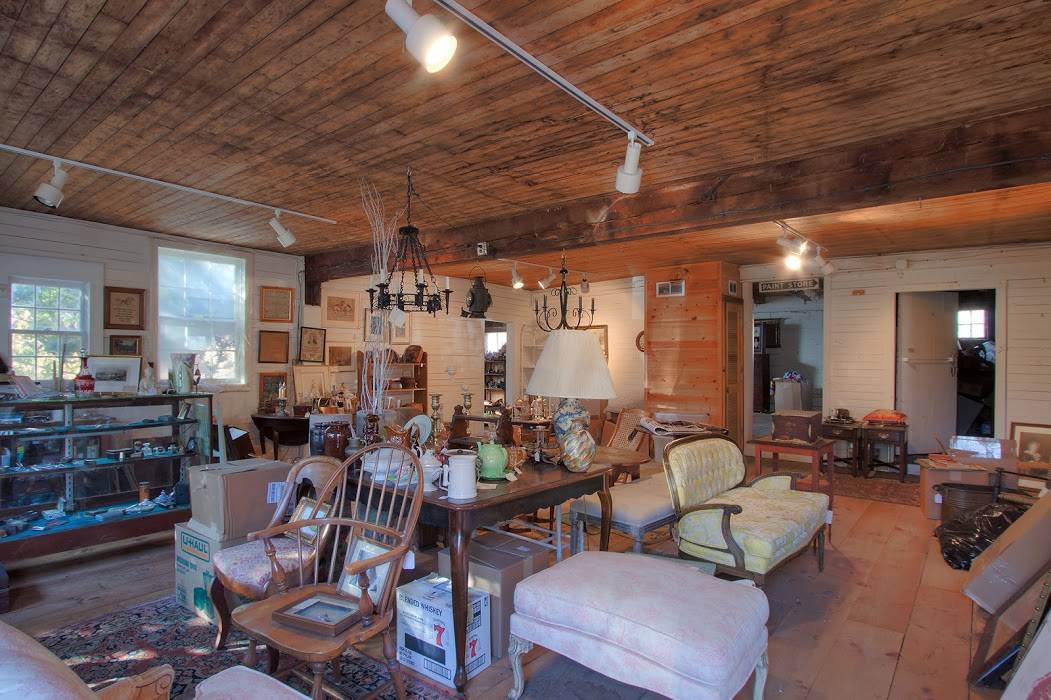 ;
;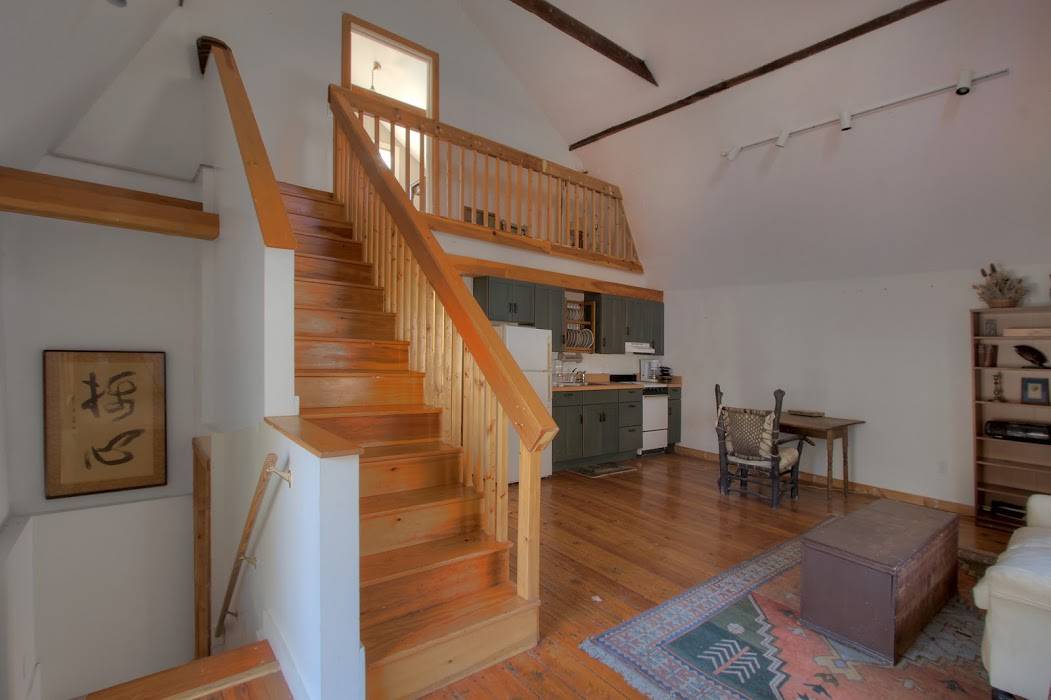 ;
;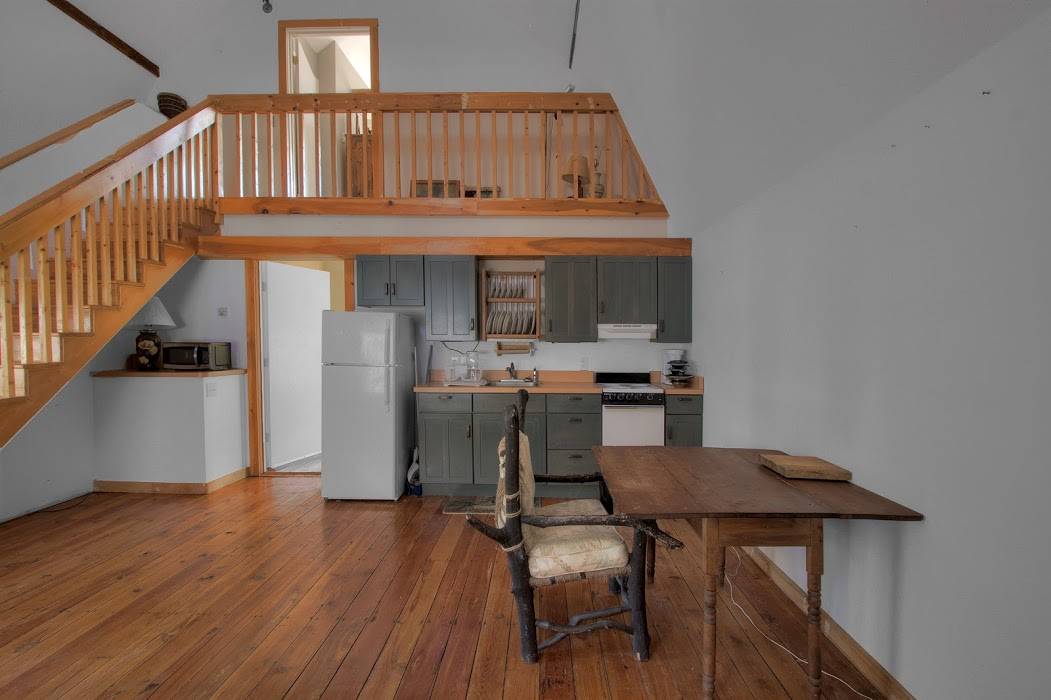 ;
;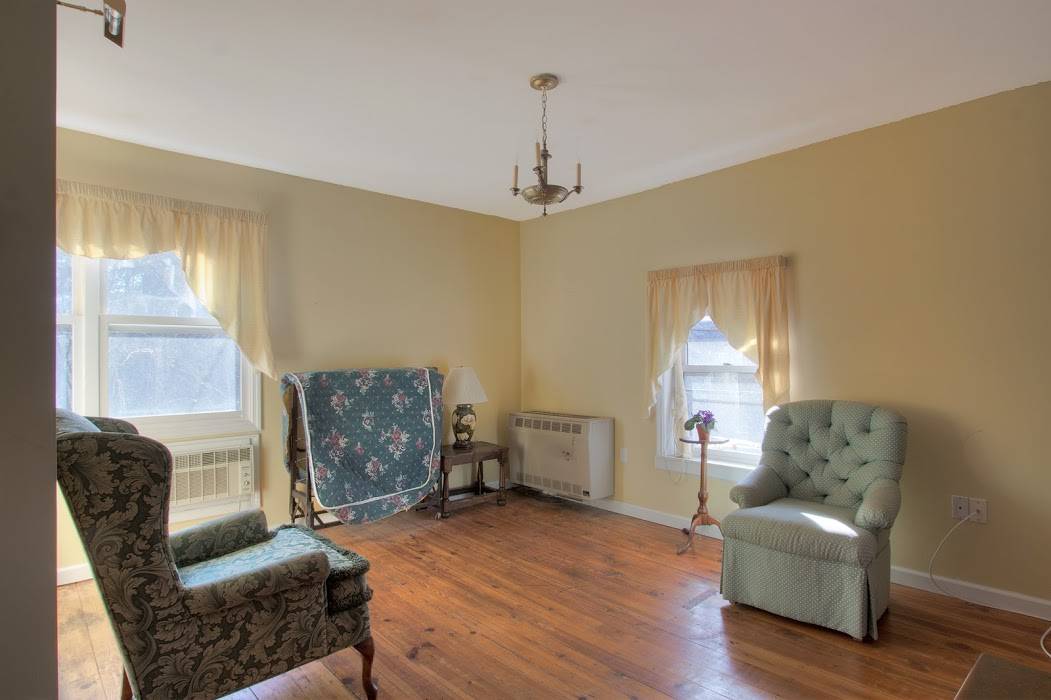 ;
; ;
;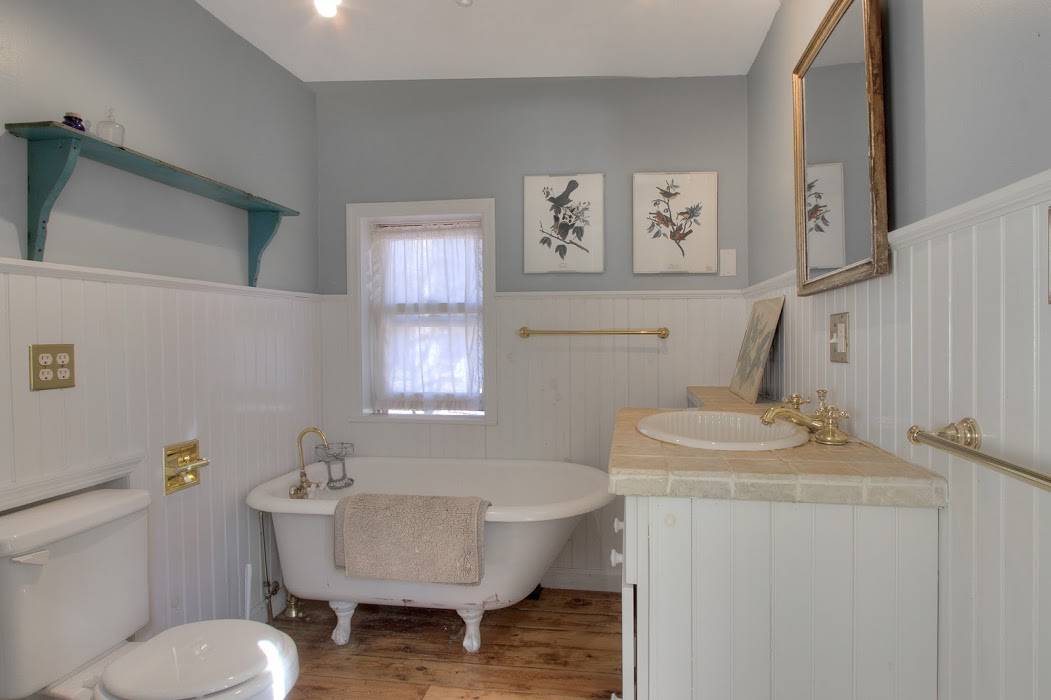 ;
;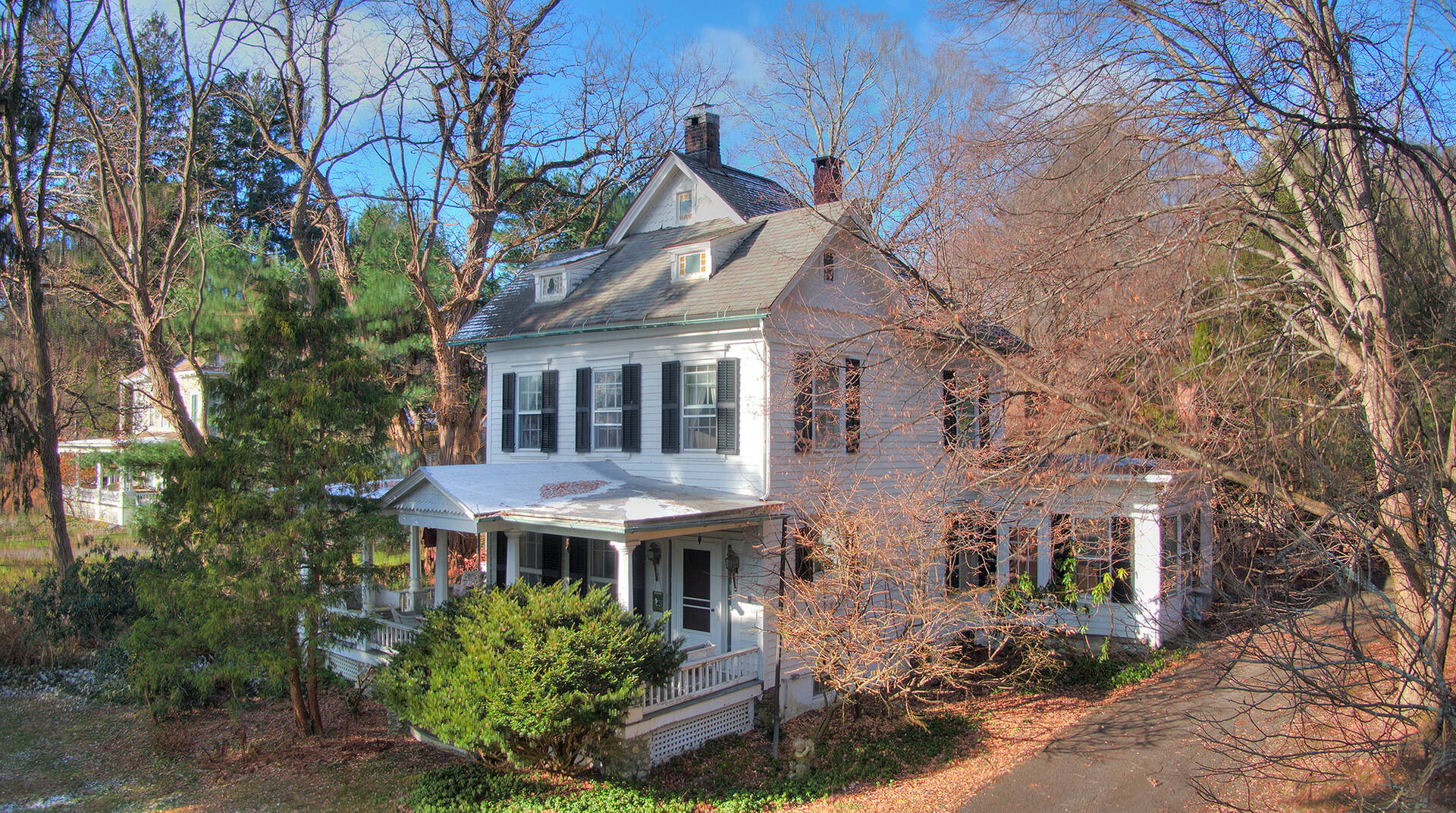 ;
;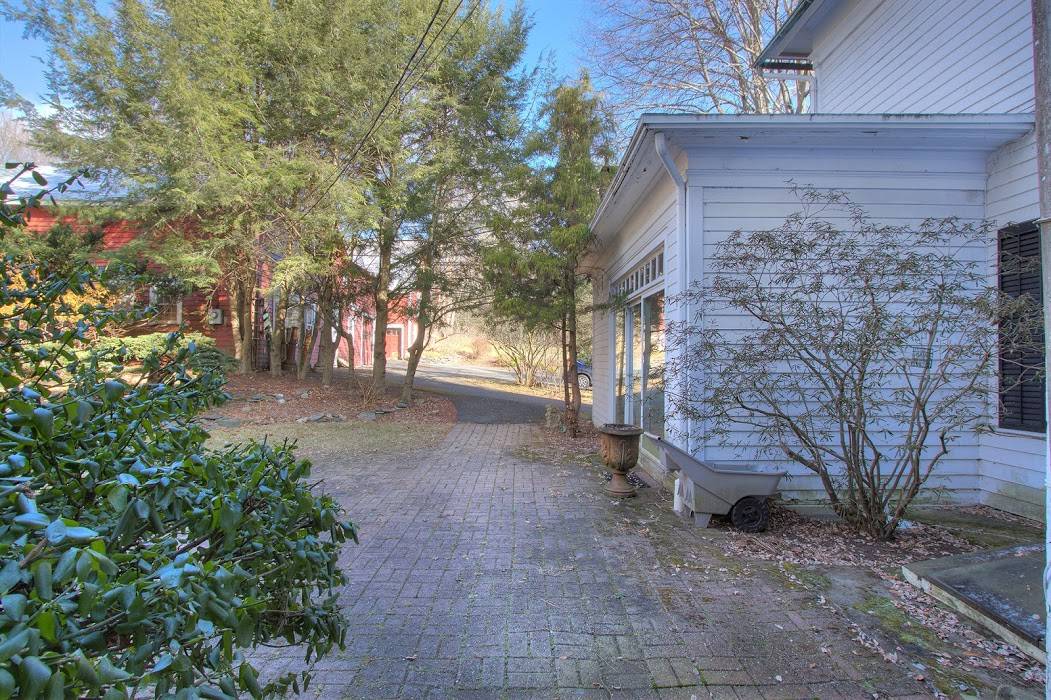 ;
;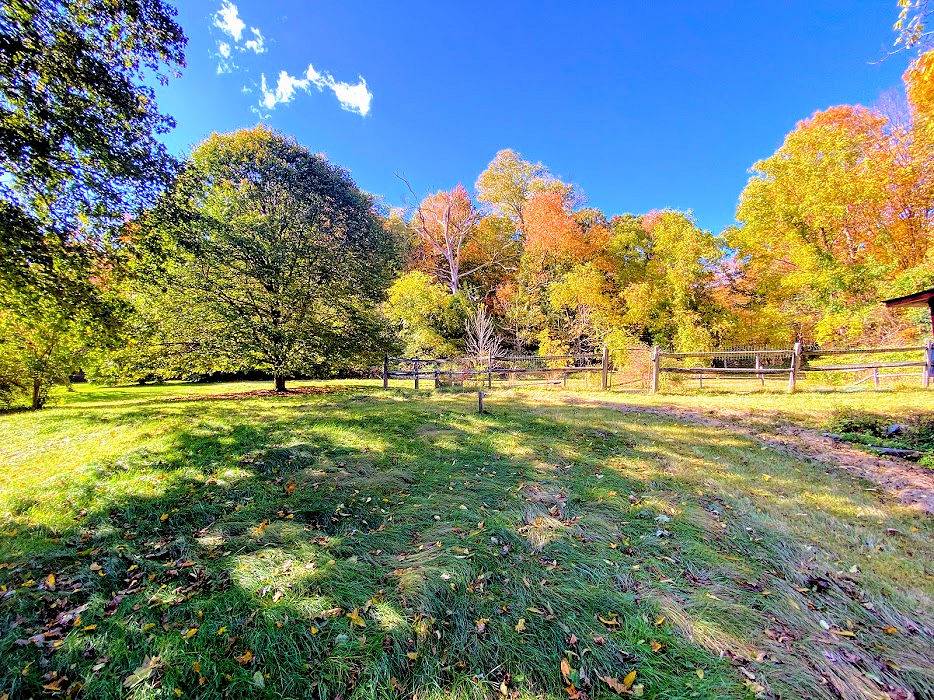 ;
;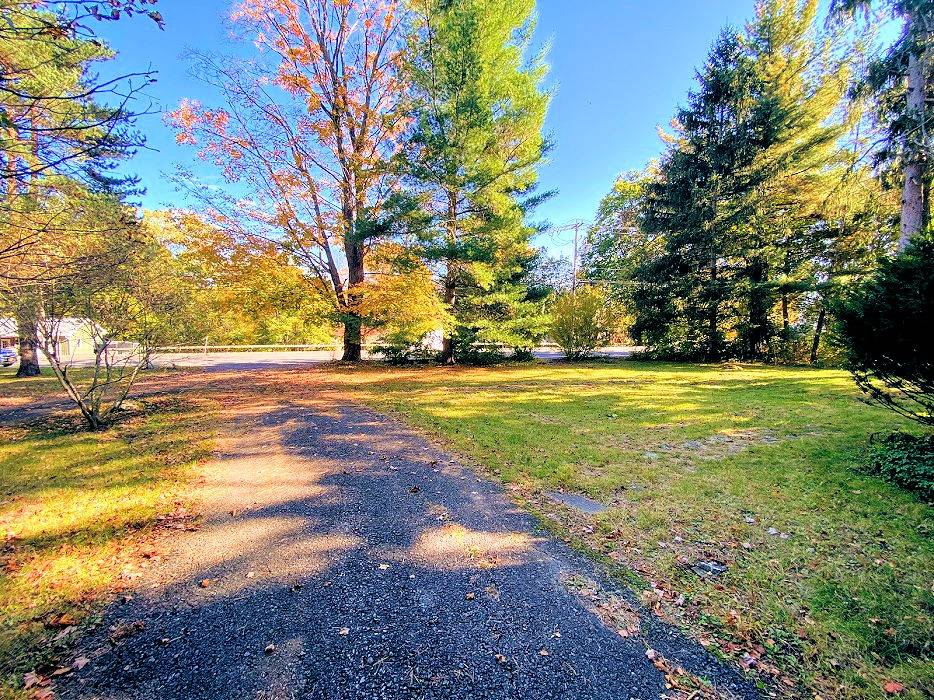 ;
;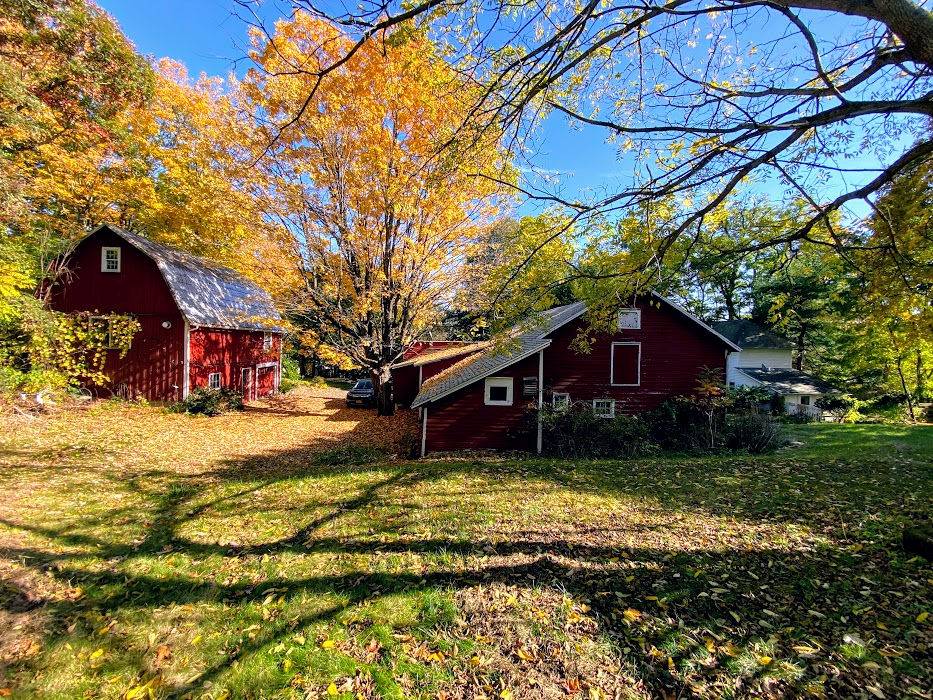 ;
;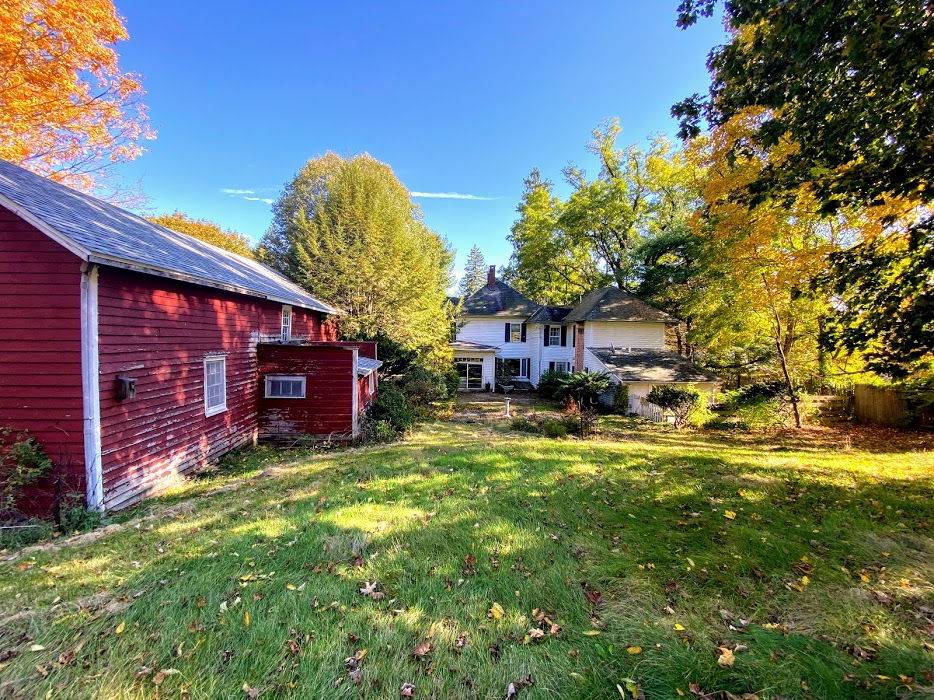 ;
;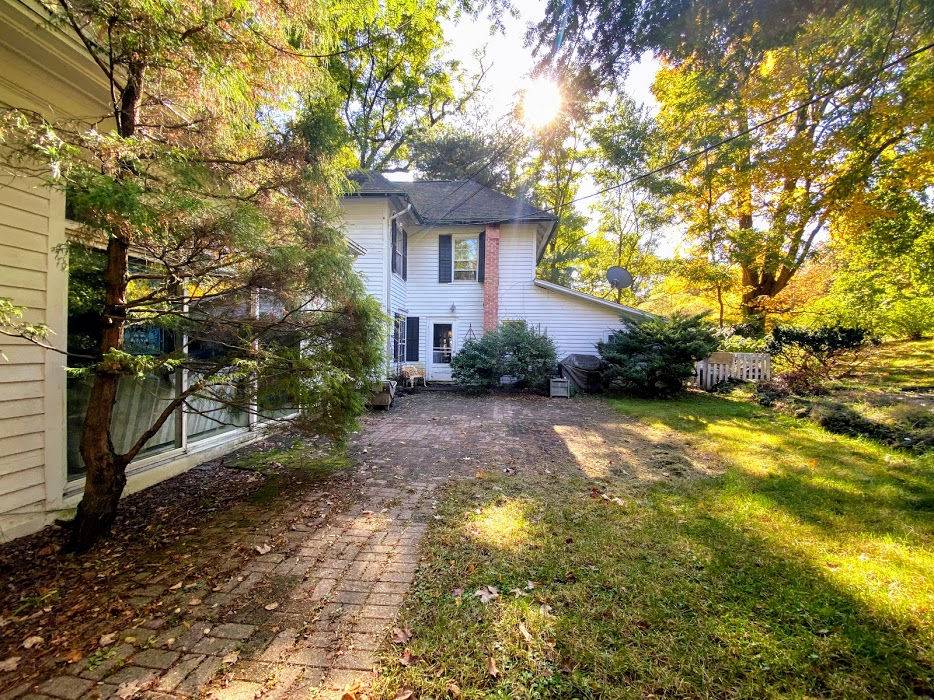 ;
;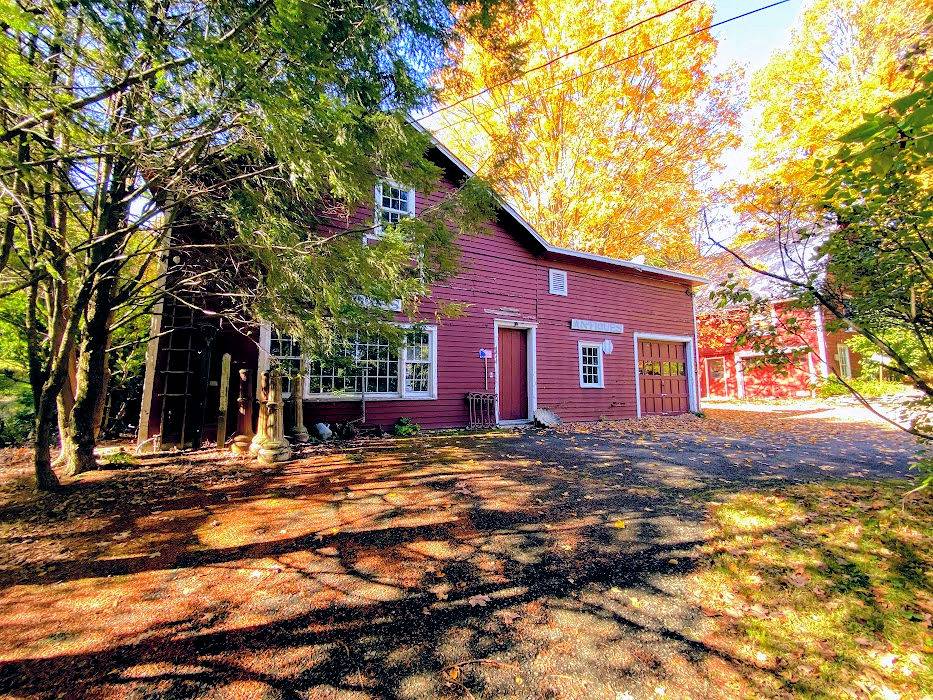 ;
;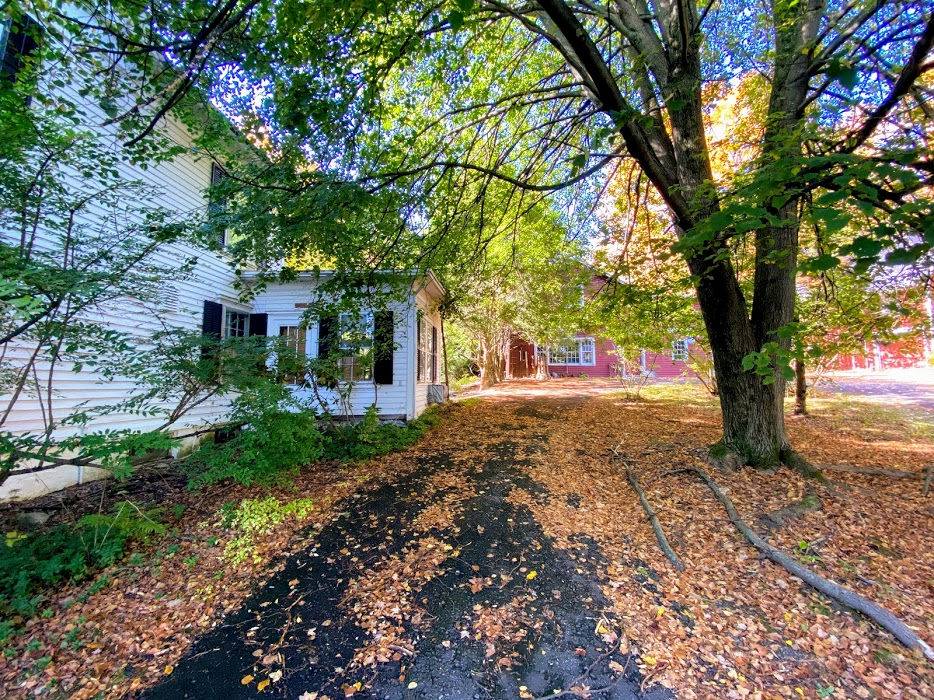 ;
;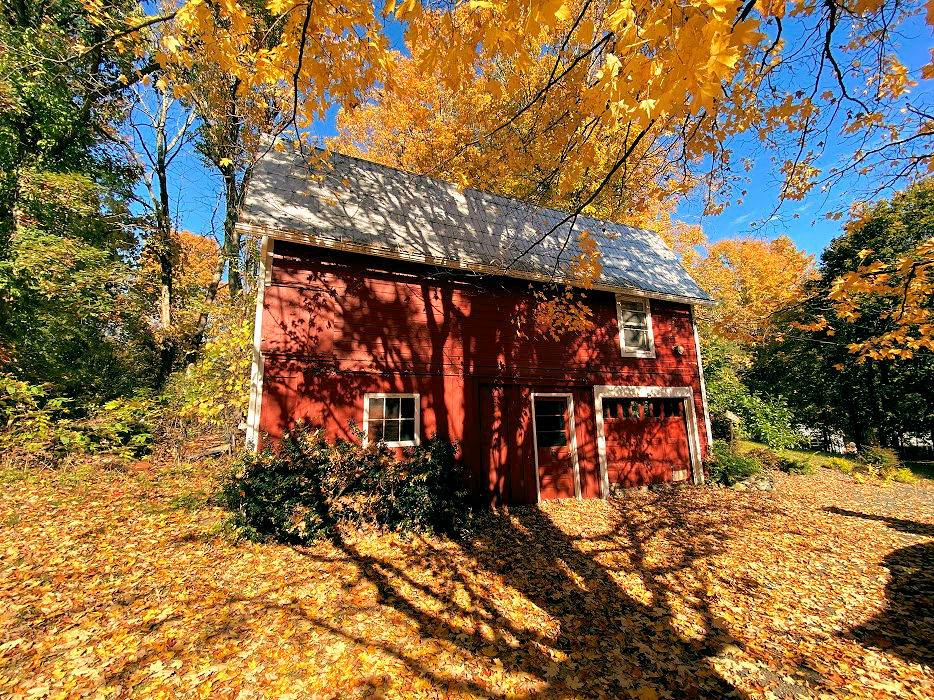 ;
;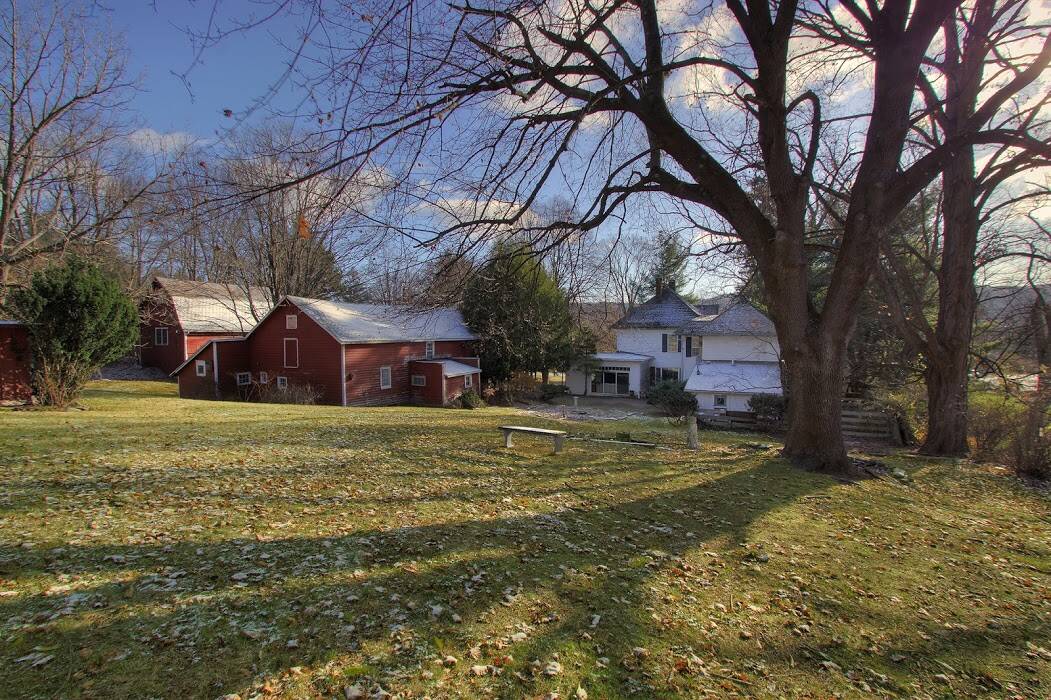 ;
;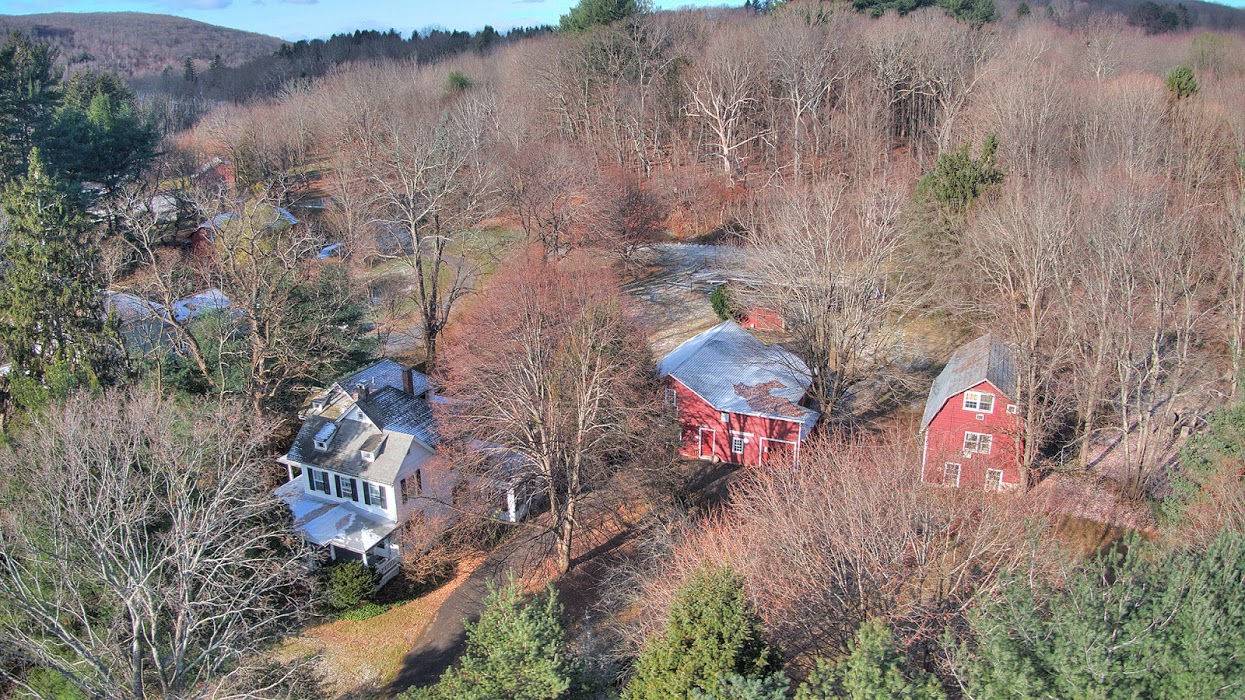 ;
;